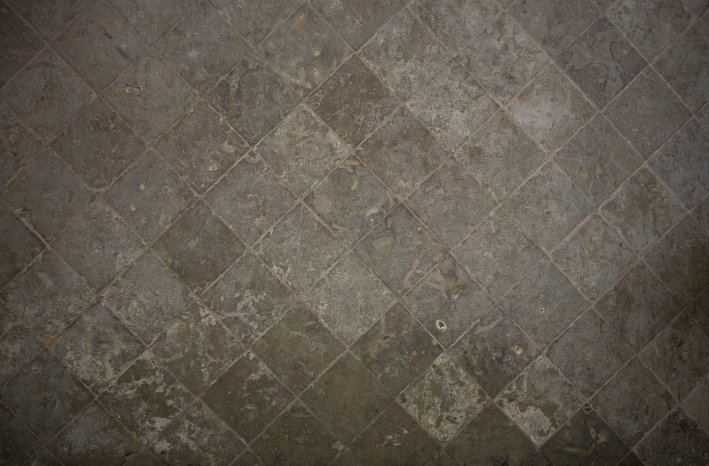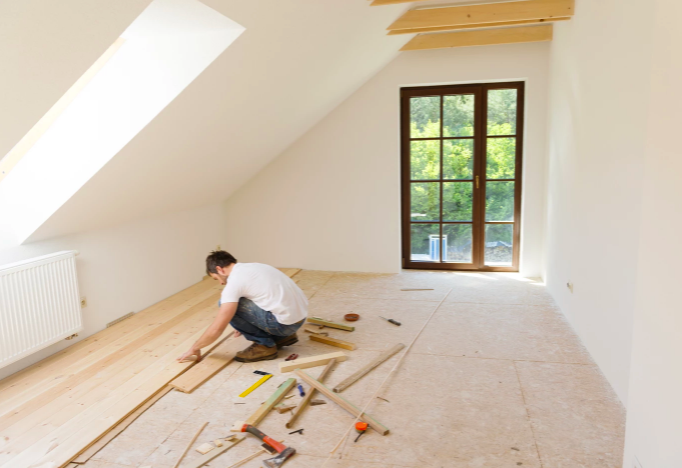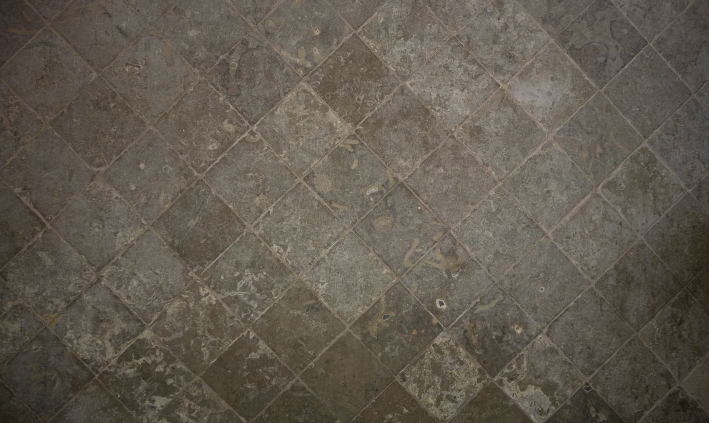The 7 Crucial & Often Overlooked Decisions You Can Make Before Building Your Dream Home: Part II
With more and more new construction homes getting built off-site, in part or in full, better planning has become increasingly more important in achieving better project execution, which leads us to:
Decision #2: Flooring

Flooring is one of those decisions that can and should be decided on sooner in the process. Here we will focus on three reasons why decisions regarding flooring are critical to the success of your project.
The first reason pertains to deflection, which is the displacement of structural elements under load. For instance, the floor joists in your home will flex with people walking around and enjoying the space.
If there’s a large format floor tile you really love for your second-floor bathroom, you will likely want floor joists designed for less deflection to mitigate the risk of cracked tile.
Additionally, if you plan to incorporate hardwood throughout your home, you will want to bear in mind that hardwood flooring should run perpendicular to the floor joists, which leads us to reason #2: layouts and patterns.

If you have a strong preference for the direction in which your hardwood flooring runs, you will want to make your architect and structural engineer aware of that very early on in the planning and designing of your home.
Additionally, understanding the importance of finished edges at tile surfaces, whether on the floor or wall, will lead to stronger project execution.
For instance, you communicate your preference for 3×6 subway tile laid in a horizontal stack bond. Your contractor orders 3-inch bullnose tile and shows up with the material to do the work. You then decide you want to lay the tile in a vertical stack bond, in which 6-inch bullnose tile would be the better choice.

Is it the end of the world? Probably not. You can install 3-inch bullnose tile. Your contractor can place a new order. You might lose a few days in the schedule.
But we can do better.
Finally, reason #3 pertains to finish heights of windows, doors, and other openings throughout your home.
As we previously mentioned, more and more homes are being built off-site. At our latest project, we had all of the wall panels built in a facility and delivered to the project.
To ensure the windows and doors were set at the appropriate height above finished floor (a.f.f.), we had to verify the thickness of the flooring throughout the home well before we started rough carpentry.
Understanding why the intricacies of your project should be planned in advance might not initially be intuitive. But better planning truly is alchemy.




Leave a Reply
Want to join the discussion?Feel free to contribute!