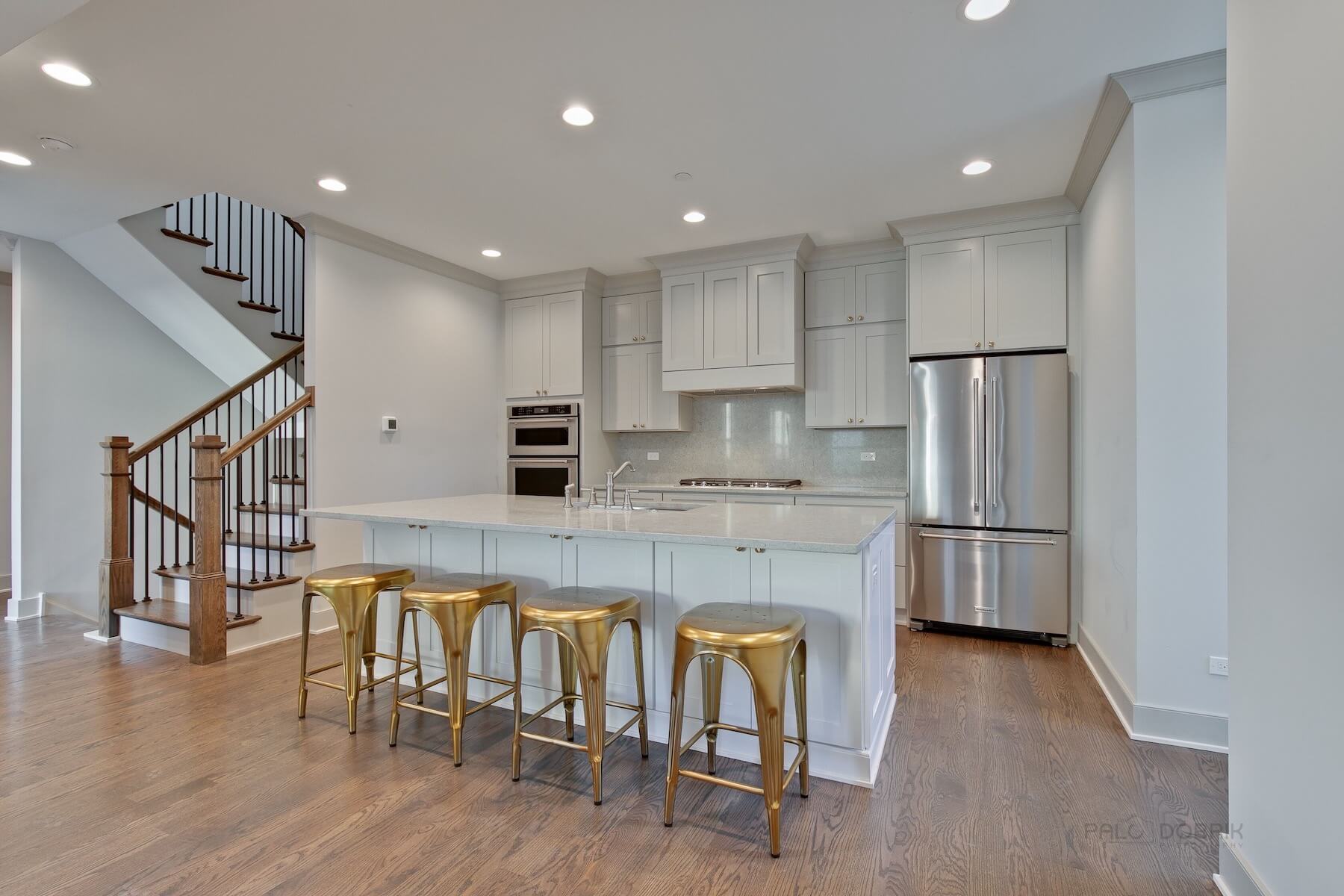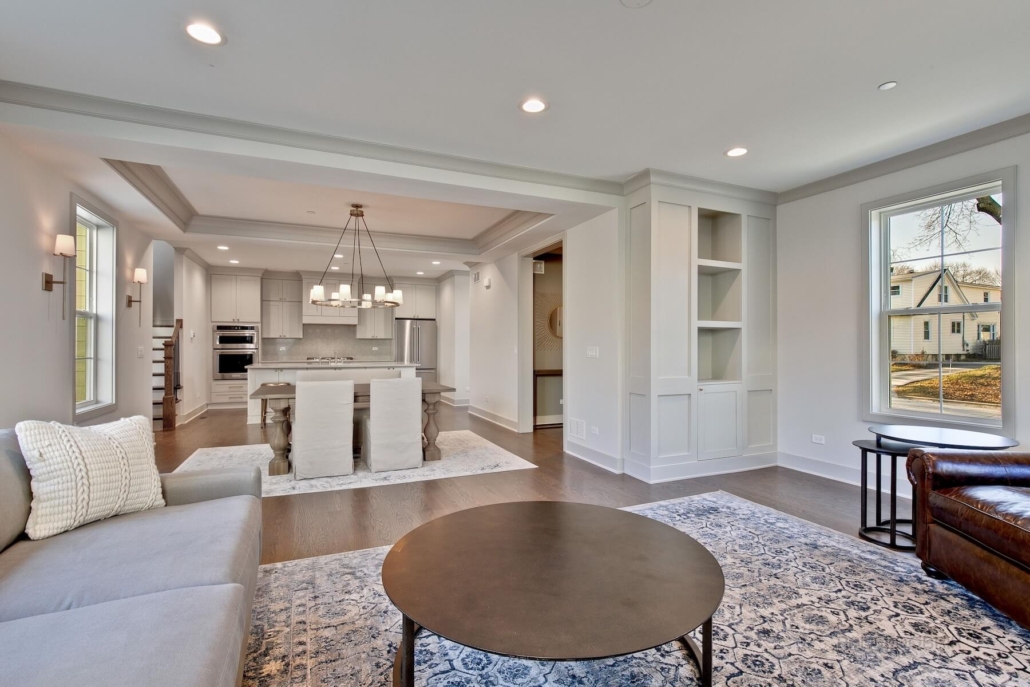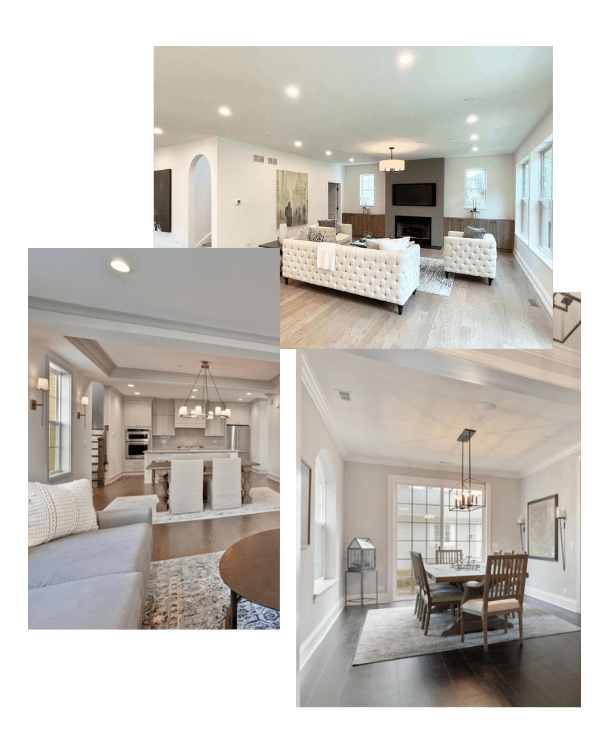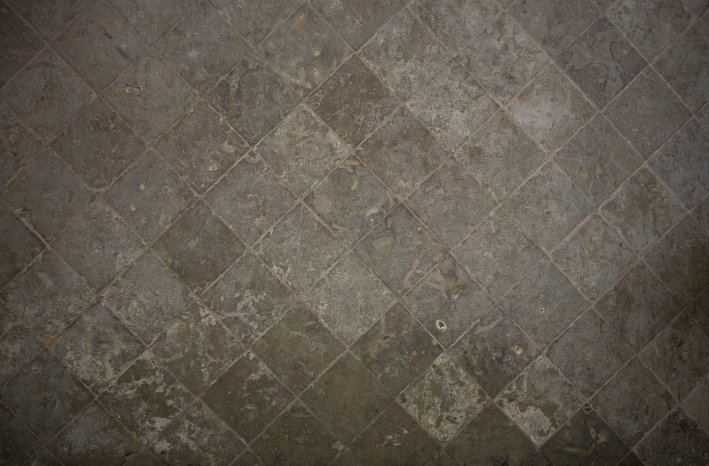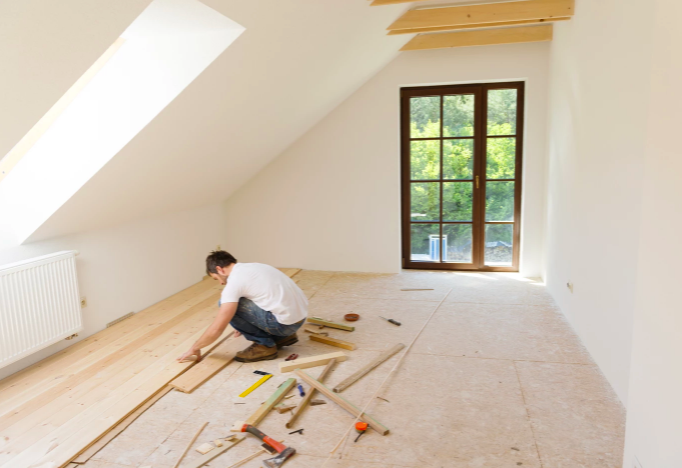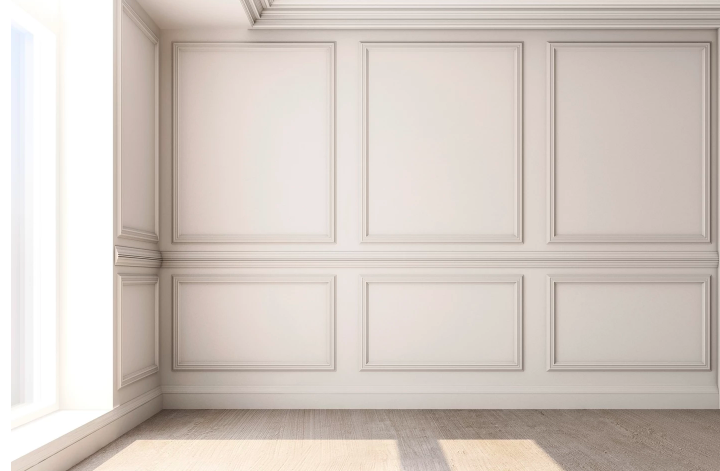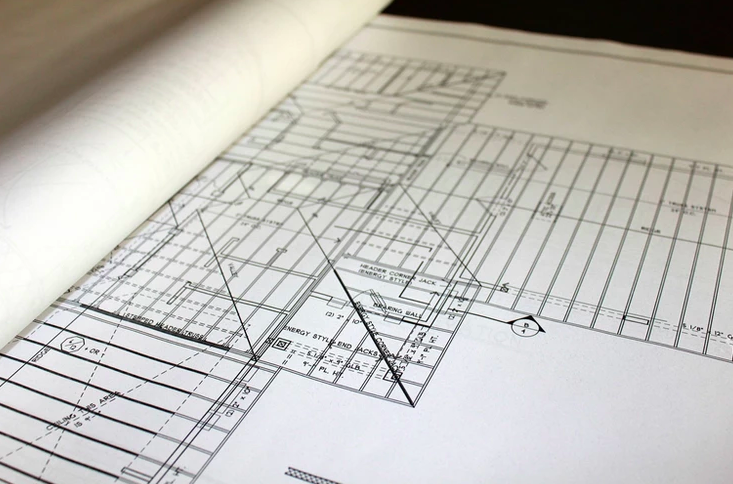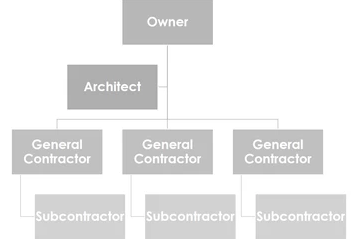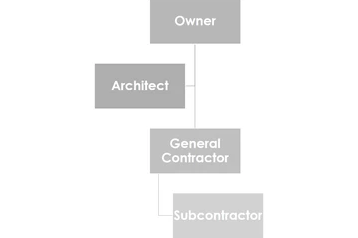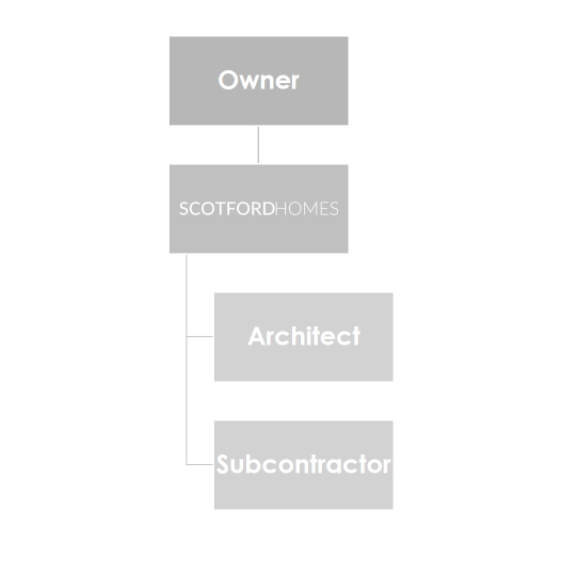Is A Multigenerational Home in Illinois Right For You?
Choosing a multigenerational home in Illinois for your family can be a solution for problems ranging from finances, childcare, and travel. But did you know more than just solving problems, living with multiple generations under one roof has a ton of benefits?
Here’s a look at why a multigenerational home in Illinois may be your perfect dream home.
What Is A Multigenerational Home?
A multigenerational home is a home where more than one generation of a family lives together. This may mean that parents are moving in with adult children, adult children living with their parents and bringing their own children, adult siblings sharing a home, and many other combinations.

Many people choose multigenerational homes because it keeps the family closer. This can eliminate traveling multiple times a year for holidays and visits. A multigenerational home can also mean that childcare stays within the family instead of hiring a stranger to care for the little ones. It means that the family often sees each other and can share their lives and experiences together, building stronger bonds between generations.
Private Living Spaces
Homebuyers looking for a multigenerational home in Illinois will be delighted to find that you can remodel your existing home to include extra rooms for better accommodation. However, not all homes have the space for this. Remodeling also has drawbacks related to time and convenience that purchasing a multigenerational home will not.
It is fairly easy to add a room when remodeling, but when you have a custom home built, you can literally include two homes under one roof if you choose to. In addition, you can include specialty rooms, kitchenettes, additional bathrooms, and even consider how closely specific family members need to be housed. This is great, especially if you need to include a nursery or consider an elder’s physical health.
The bottom line here is that a multigenerational house offers everything a single home offers plus more because you can have all of the private spaces you need and all of the family spaces you want.
Functional Design and Aesthetics
There is nothing that compares to a custom-built home regarding functional design and aesthetics. Buying a previously lived-in home or remodeling your current home can give you a lot of what you want in some cases, but you will always have to make some concessions. With a custom-built home, you get everything you want because the home is designed for your family, specifically with their needs and wants in mind.
Many Illinois multigenerational homes and elsewhere include children or elderly family members, and in some cases, both. A custom-built home allows you to take the needs of two or three generations into account when designing. Then, you can add what is appropriate for your family.
You can be active in the design process when you have a new home built. This allows you to avoid issues with things such as accessibility, storage, and lighting. You will be able to ensure that your new home has all of the elements that you and your family consider essential.
The biggest problem with purchasing an already built home or remodeling is that you will likely need to sacrifice some function for aesthetics or sacrifice some aesthetics for function. With a custom-built home, functional design and aesthetics work hand in hand to create the home of your dreams. You can literally have anything that you can imagine that your budget will allow.
Better Affordability
When two or three generations live together under one roof, it saves a ton of money. This is one of the biggest reasons so many people are interested in a multigenerational home in Illinois, the Midwest, and all across the United States.
Sharing one mortgage and utility bills between two or three households instead of paying it all yourself is a very appealing idea. It can reduce your basic bills by as much as half or two-thirds. But, beyond the basic idea of splitting bills to save money, there are other substantial cost savings benefits depending on the specific makeup of your family.
Are you looking for multigenerational homes In Illinois to include elderly family members? This home type will provide you with substantial savings over hiring a home health aid full or even part-time. The best part of this is that it doesn’t just save money; it gives the whole family time and space to spend time with those older family members while also helping out.
If you are hoping to create a multigenerational home that includes small children, you may find it much easier to have a family member care for the children rather than paying an outsider to do so. Again, the benefit here is more than just financial savings. The family as a whole benefits from the relationships that can be built during these times. It is also significantly more comfortable for children and their parents to know that they are cared for in their own homes by people who love them.
New Build Multigenerational Homes In Illinois Support Generational Love
As you can see, there are many benefits of multigenerational homes In Illinois. However, the biggest benefit to multigenerational homes is not as tangible or quantifiable. The biggest advantage is the time and space it gives your family to get to know each other, share in the joys of life together, help each other with problems and build memories.
Make your home a sanctuary for your family. Create a home that fosters the love and support between generations and keeps everyone close. A multigenerational home can become your new family heirloom, and it will mean far more than any cufflinks or pearls ever could.
If you are interested in multigenerational homes In Illinois, set up a consultation to discuss designing your future.

